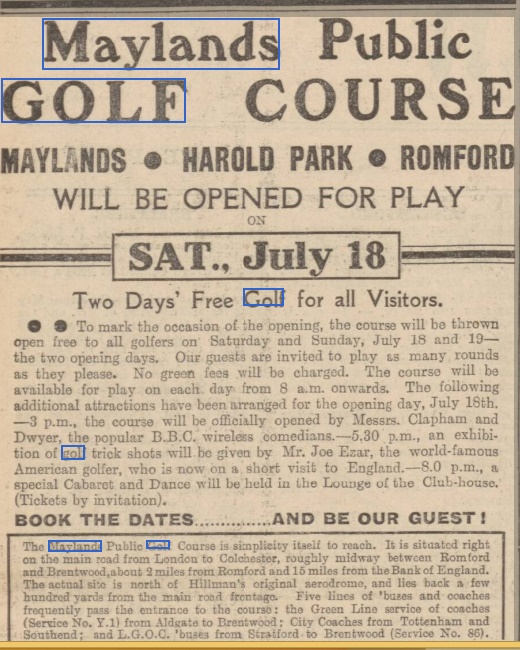Our Story
The Neaves of Dagnam & Noak Hill
Born in 1731, Richard Neave, the eldest son of James Neave of Walthamstow and London, had made his
fortune trading in the West Indies and the Americas when slave trading was at
its height. At various times he was chairman of the Ramsgate Harbour Trust, the
West Indian Merchants and of the London Dock Company, as well as a director of
the Hudson's Bay Company. In 1783 he was appointed Governor of the Bank of
England, (a position subsequently held by his grandson Sheffield Neave in
1851).
The purchase of Dagnams in 1772 marked the beginning of Richard Neave's
transition from merchant to country gentleman. At this time he was the tenant
of the Bower House at Havering-atte-Bower where he remained until 1776. The
intervening four years saw the house that was once visited by Samuel Pepys (read Pepys diary entries for the Dagnams
visit) pulled down and the Georgian mansion, which stood until 1950, erected in its place. Neave further
established his position among the local gentry with a land purchase policy, begun
in 1785 and continued by his successors throughout the next century, which saw
the Dagnam Park estate swell to 1,600 acres.
Richard Neave's social ambitions were realised with his appointment as High
Sheriff of Essex in 1794 and more importantly in 1795 when he was created a
baronet. He died in 1814 and was succeeded by his son Sir Thomas.
Sir Thomas's additions to the Neave estate included the Bear bought in 1820 and
the Manor of Gooshays in 1829. He was Steward of the Liberty of
Havering-atte-Bower in 1806 and 1809 and a magistrate under the charter of the
Liberty in 1826 and 1828. Neave was appointed sheriff of Essex in 1828. The Church of St. Thomas and the Priory were both built for Sir Thomas in the 1840's. The school at Noak Hill, built by subscription and government grant opened in 1848 - the year
Sir Thomas died.
Dagnams was then inherited by Sir Richard Digby Neave, grandson of Sir Thomas,
(who was a close friend of the famous landscape artist John Constable) It was
Sir Richard who purchased Brick Kiln Farm and Spice Pitts Farm before his death in 1863. The fourth baronet, Sir Arundell Neave lived
until 1877 when he was succeeded by his son Sir Thomas, then only 3 years old
Following the First World War, Sir Thomas Neave 5th Bt., like many of his fellow landowners, sold a large portion of his
estates. Alfred Savill and Sons arranged an auction for 2.30 pm on Monday, 26th
May 1919, at Winchester House, Old Broad Street, London, which saw Sir Thomas
dispose of his entire Essex holdings at Burstead, Rayleigh, Canvey Island and
Eastwood.
Included in the sale were 1,506 acres of the Dagnam Park Estate, only leaving
Dagnams, the park and Dagnam Park Farm, which amounted to 550 acres, in the
hands of the Neaves. The sitting tenants of the farms on the estate were given
the option to buy their land before the sale and most did so.
The farms sold in 1919 were Manor Farm, Maylands, Gooshays, New Hall,
Harold Wood, Brick Kiln, Harold Hill, Spice Pits and Hill Farm. Also
included in the sale were The Bear public house, the Keeper's House,
Angel Cottages (which had once been a public house) and other cottages
and plots of
land on the estate as well as a factory site near Gidea Park Station.
THE END OF DAGNAMS. The end of Dagnams really begins with the start of World War II and
the death in 1940 of Sir Thomas Neave, 5th Bt. The story of the decline was recounted
in a letter printed in The Essex Countryside in 1981 It was sent by Dorina
Eileen Parsons ne Neave, the daughter of Sir Thomas and Dorina Lady Neave to Mr
A.F. Kilby and was response to a letter printed in the magazine from Mr Kilby.

LOT 1. MAYLANDS FARM
click here to see pictures
THE FARM HOUSE.
Containing : Five Bed Rooms, Bath Room, hot and cold water. Lavatory Basin and W,C, Dinning Room, Drawing Room, Breakfast Room, Kitchen, Larder, Pantry, Cellar and detached Wood and Coal Sheds.
THE FARM BUILDINGS.
Comprising : Two-stall Nag Stable and Harness Room, Cart Horse Stable for Six, with Loft and Lean-to Hen House, Cow Stall accommodation for 44 Cows (including Cow Shed which has been converted by the Tenant into Loose Boxes and which he is under Agreement to return to its original condition if required to do so by an incoming Tenant), Coach House, Granary, large Barn used for Fodder or Mixing Room with Loft over, Le-an-to Grain Pit, and Loose Box and larg& Waggon Lodge, together with Barn and open Sheds in Field No. 183.
A PAIR Of EXCELLENT COTTAGES.
Which
each contain Three Bed Rooms, Sitting Room, Larder and Wash House, Wood and
Coal Lodges and W. C.
The whole Farm comprising : 247a. Or. 39p. of Arable Pasture and Woodland.Let
at Rents apportioned for the purpose of this sale as follows. 240a. Ir. 24p. of
Arable and Pasture at a Rent of £262 per annum and 6a. 3r. 15p. of Woodland in
hand (valued at £475 to be added to the Purchase Money.)
The Occupier was Mr. G. Gotheridge
The
Outgoings : Tithe Rent Charge (Commuted Amount) £55 : 2s : 8d.
The Land Tax is Redeemed.
Mr. G. Gotheridge was the Purchaser paying £7,100 + £475 for the growing Timber
